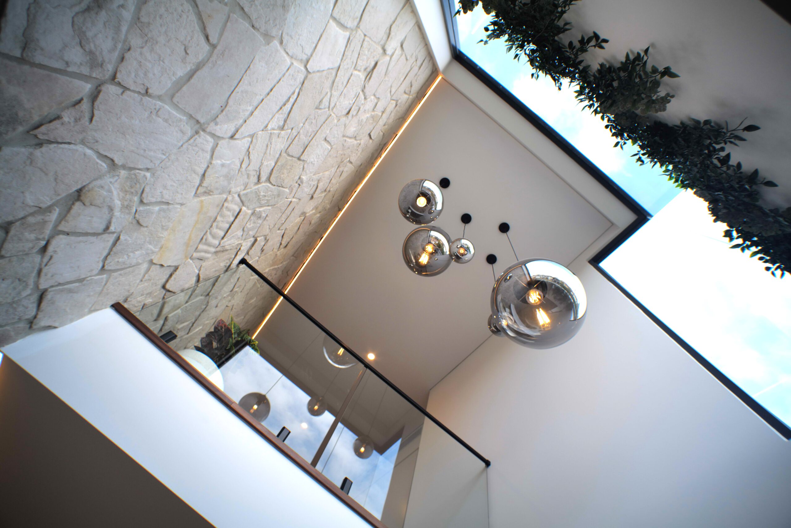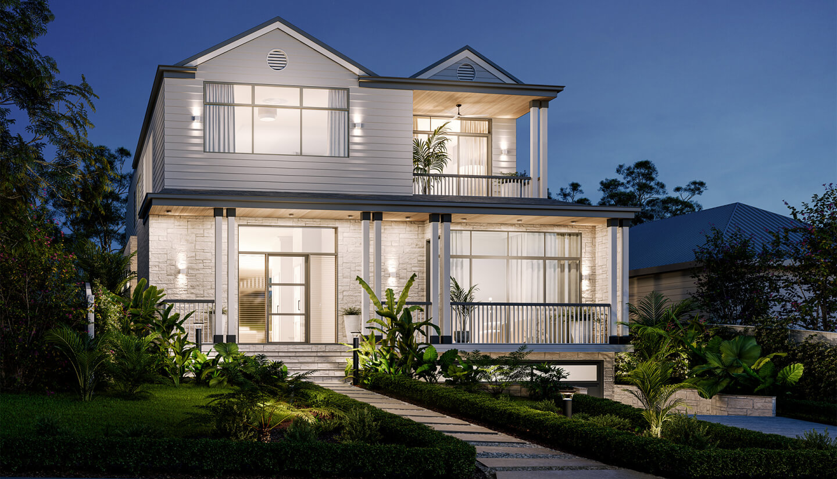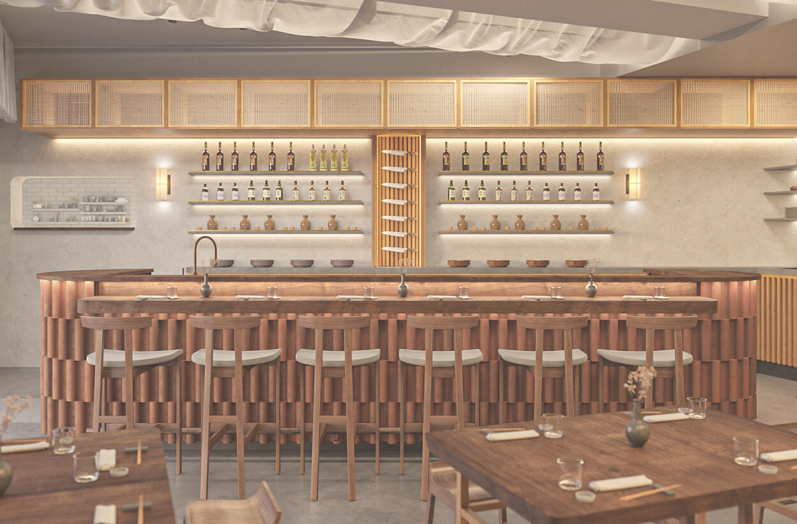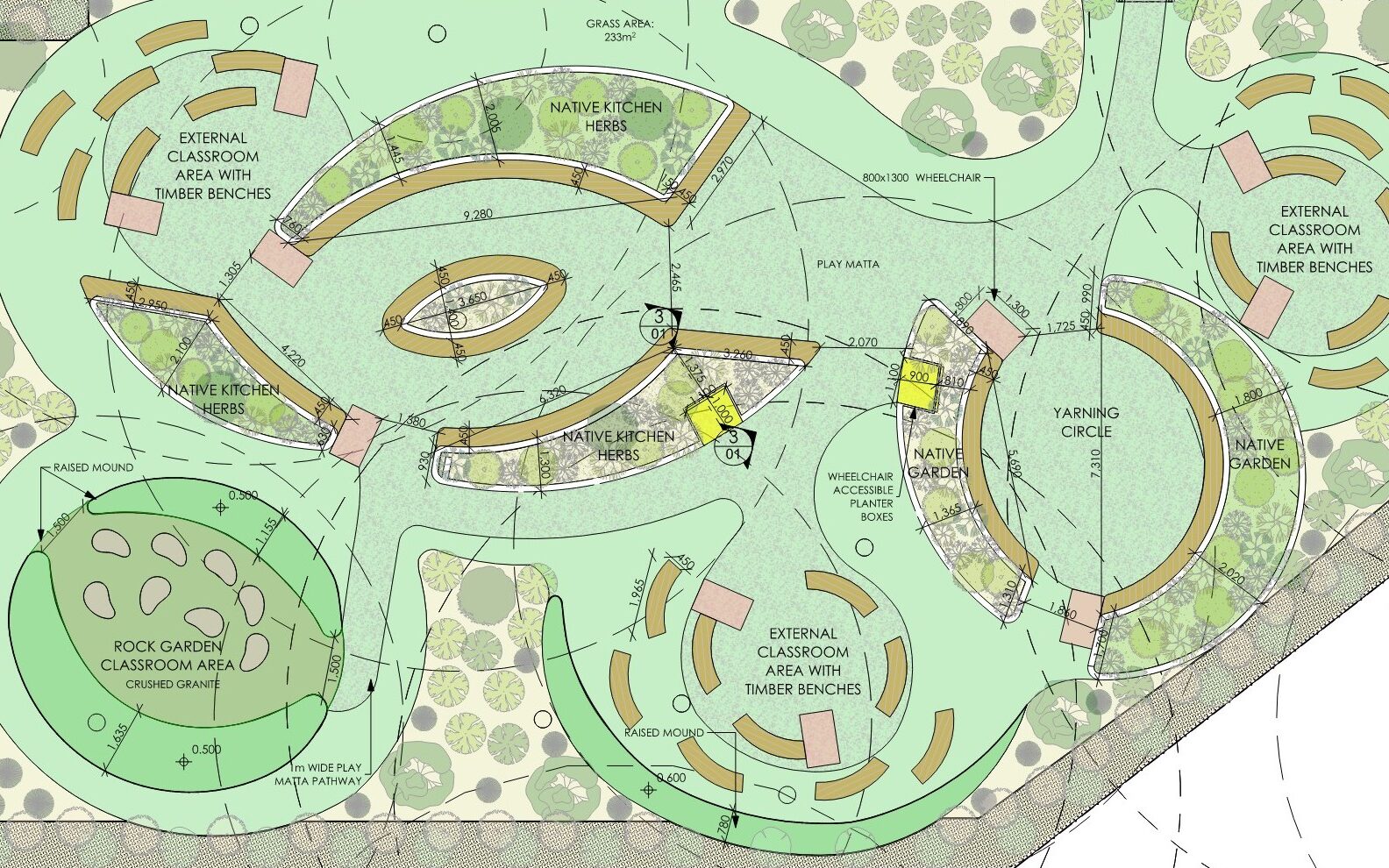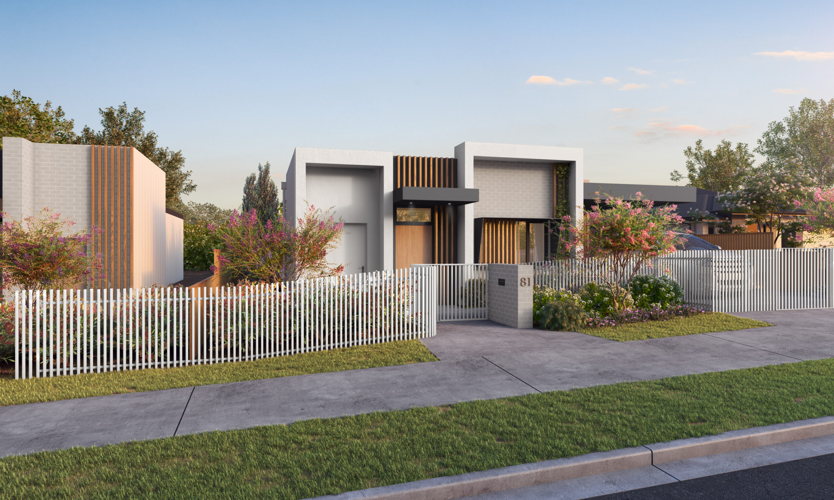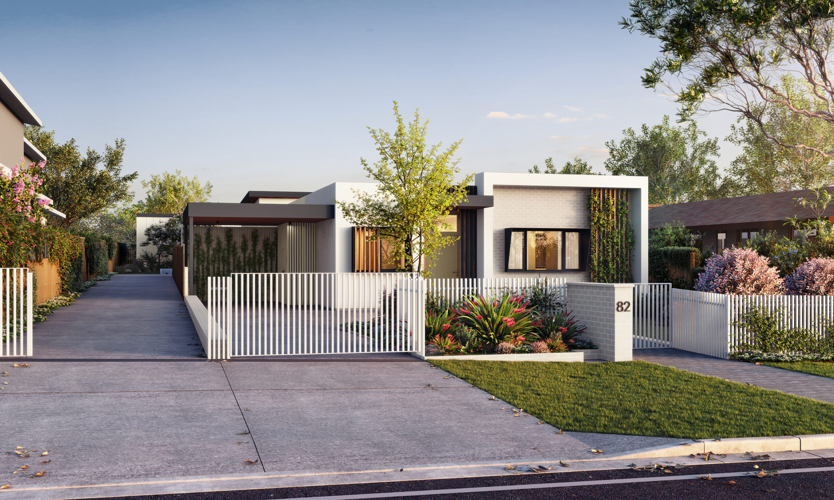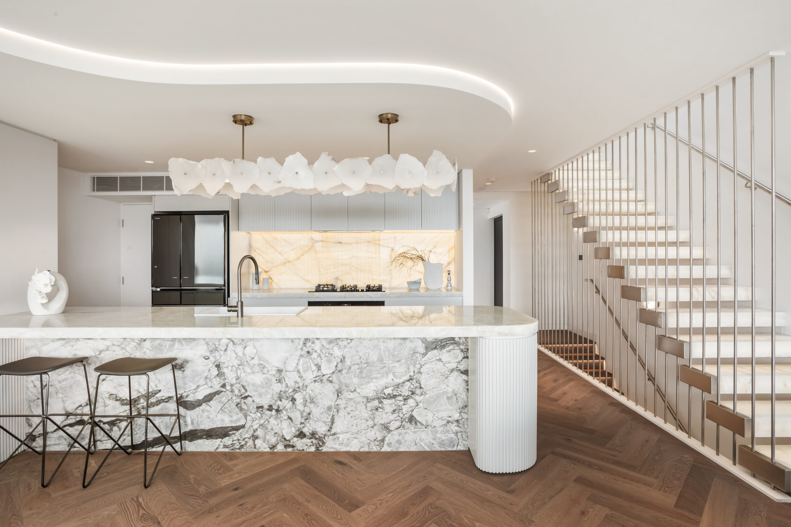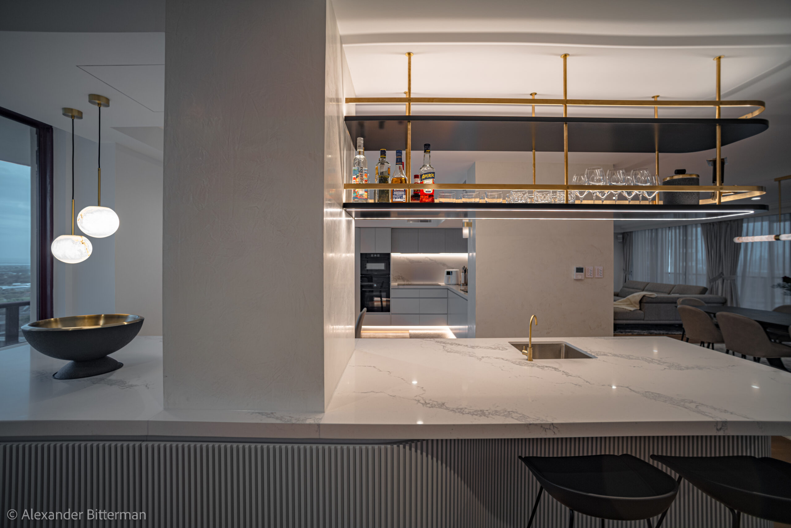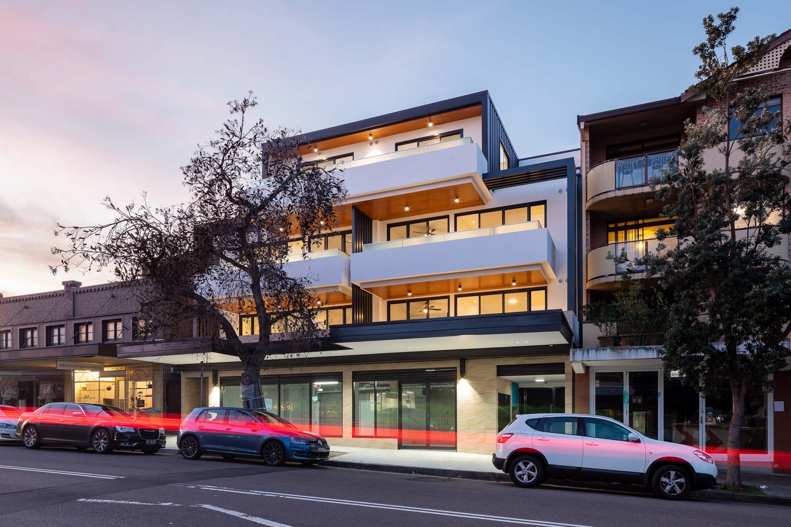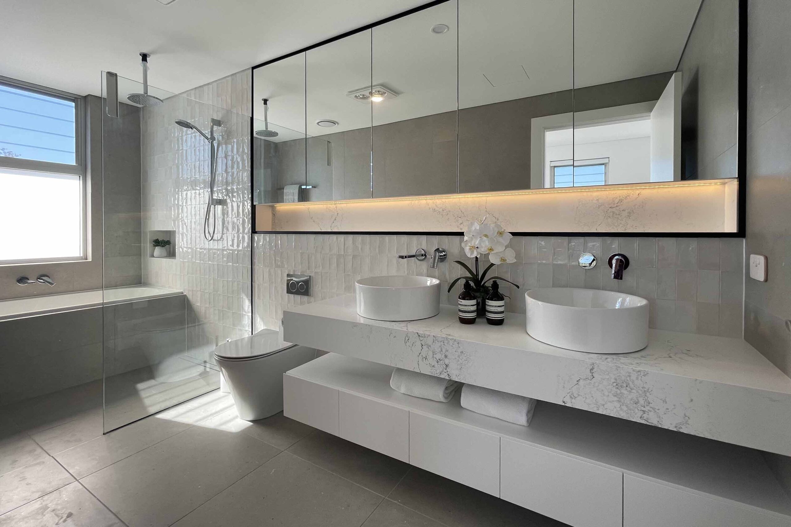Maroubra house
This contemporary luxury home was the evolution of manipulating the pre-existing dwelling that was on site and carving out spaces.
This existing modest dwelling in a beachy suburb was transformed with a new storey added above the existing structure to allow for more spacious living areas and additional bedrooms.
This intervention allowed for this luxurious outcome in a relatively tight budget for the family that commissioned us.
In order to achieve this outcome we used the CDC instrument alongside a DA lodgement, swiftly in-line with the owners requirements, statutory approvals and various consultants to come to a turnkey solution.
Palomar Residence
This new residential house was constructed in a peaceful suburb of Brisbane with Sweeping city vistas. The design brief was for the build to reflect “urban tranquility in The Hamptons style”. The footprint of this property was significantly increased to allow for the comfortability of family and the entertaining of guests. With the addition of a cinema room, outdoor pool, bar and multiple options for guests to socialise in this home has been transformed in to a desirable destination to relax and have fun. The main challenge for designing this property was the tightness of the timeline, which was successfully achieved without impacting the quality of the build or detracting from the aesthetics of the modern architectural design.
Tento
This commercial development project was an exciting opportunity to collaborate with a seasoned restaurateur in the hospitality industry. We transformed the existing entrance of an office building, by opening up the building in to the plaza to connect the space in to “an authentic Japanese dining experience in the heart of Surry Hills”. A desirable social plaza, within the public domain of the office and restaurant. This intervention transformed the closed-up tenancy on the ground floor for local professionals to come and be seen. It was refreshing to experiment with non-traditional materials to reveal shades of light and dark, with traditional and non-traditional natural materials, to reveal layering of light and obscure, which evokes a sense of weightlessness.
Rainbow Street School
We started conversations with the school management team exploring their ideas of community and their ideas for what community within the school would feel like. A school that catered for an open environment that facilitated learning experiences through multi-sensory exploration, that allowed the students interacting experiences that foster growth of their tactile, social and spatial abilities. To facilitate different experiences and opportunities between the environment and themselves.
The landscaping design brief for this school was to transform the unused greenspace surrounding the external classrooms into an inclusive and accessible community garden, with ergonomic initiatives and the ability for young people to learn from their outdoor environment.
Hamlyn Terrace Group Homes
The priority for this NDIS group housing development was to ensure that the residents and carers had easily accessible amenities, to be able to care for themselves and be cared for. The landscaping was also an important consideration for this property to be accessible and inclusive, to provide a comfortable communal green space and internal courtyard between the buildings. Special attention was also made to the internal fixtures and automation to allow the occupants to live more independently.
Terrey Hills Group Homes
The priority for this NDIS group housing development was to ensure that the residents and carers had easily accessible amenities, to be able to care for themselves and be cared for. The landscaping was also an important consideration for this property to be accessible and inclusive, to provide a comfortable communal green space and internal courtyard between the buildings. Special attention was also made to the internal fixtures and automation to allow the occupants to live more independently.
Vaucluse Residences
This development of two semi-detached dwellings with ocean views in one of the most exclusive suburbs in Australia is a prime example of an architect and client collaboration.
The brief from the young professional developer was for the homes to be “a spacious and luxurious high-end experience”.
Pure raw materials inspired this build to create an airy luxury feeling. Those materials were used as a key design statement as part of this process, and the services provided to the client. We assisted with the selection, procurement and import, with high quality finishes and successful implementation of those in the design.
Bondi Penthouse
This cosmopolitan Bondi Junction Penthouse was renovated throughout to suit the clients elevated style, with a keen focus on luxurious materials, quality finishes and high standard of work. We project managed this renovation, from design concept through to specialist consultant liaison.
The client was predominantly overseas when developing this home-away-from-home, so our ability to provide an impeccable approachable service was instrumental in providing the experience they desired.
Clovelly Apartments
This building is situated in the heart of Clovelly Village. As such, it was desirable to create a living environment that celebrated nature and incorporated its attributes into the building design and lifestyle of its residents.
Inside the complex, we introduced a landscaped courtyard to promote solar access and provide the residents with a sense of community within the building. We used light, natural materials that would be long lasting in the coastal environmental conditions. The gardens interwoven in the building’s design are planted with native plants to keep water consumption low and in line with the sustainable concept of the building.
North Bondi Residences
This project consists of two duplexes located in proximity to Bondi Beach.
Inspired by it’s location and ocean views, the clients wanted a simple, modern design that would echo the beach vibe of the area.
We chose to use natural materials and textures to create tactile interactions with the surfaces and materials during the daily activities in the home. Simple lines and details in the geometry direct the viewer’s focus to key design features.
